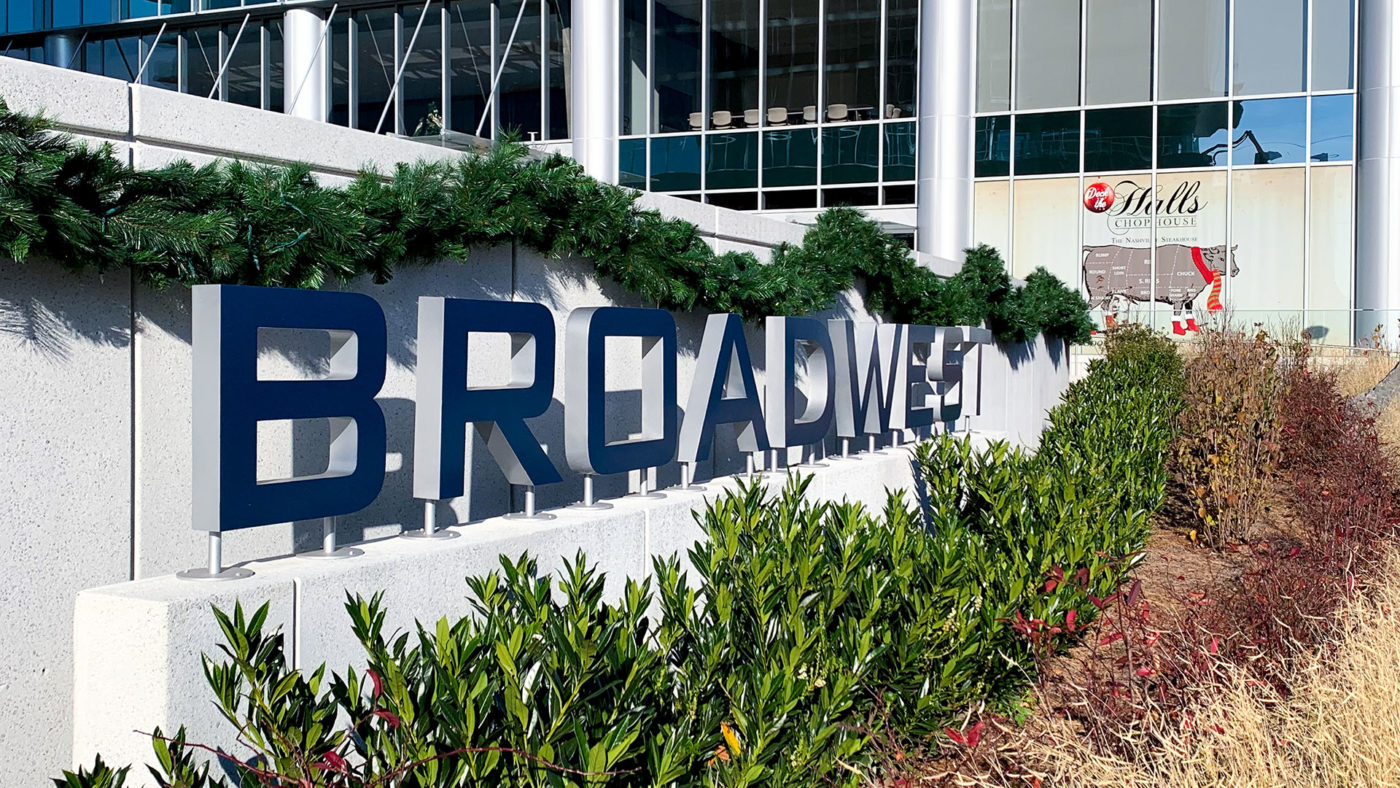Broadwest
THE STORY
The Broadwest mixed-use development is one of the newest additions to the ever-growing Nashville, TN skyline. This complex encompasses a 34-story residential tower split between 14 floors of hotel at its base and 20 floors of condos above, a 21 story office tower, and a 4-story office and retail building all of which sit atop a 7 level underground parking deck. The complex also includes space for two restaurant concepts and several street-side retail parcels.
Formula Design worked with the developers and building managers to design a signage master plan including several sign systems covering this diverse expanse of environments that feels both unique to their respective environments, but also cohesive when crossing the threshold from one environment to another.
These systems include exterior tenant ID and wayfinding signage, interior code signage for the condo and office towers, a wayfinding system for the parking deck, as well as retail tenant signage regulations and design.
Formula Design worked with the developers and building managers to design a signage master plan including several sign systems covering this diverse expanse of environments that feels both unique to their respective environments, but also cohesive when crossing the threshold from one environment to another.
These systems include exterior tenant ID and wayfinding signage, interior code signage for the condo and office towers, a wayfinding system for the parking deck, as well as retail tenant signage regulations and design.
THE DETAILS
Propst Development
Nashville, TN
2021
CLIENT
LOCATION
DATE
OFFICE TOWER
CONDO TOWER
PARKING DECK
Other Projects
Ready to Take the Next Step?
Get in touch today to discover how Formula Design can be your next solution.
GET IN TOUCH


