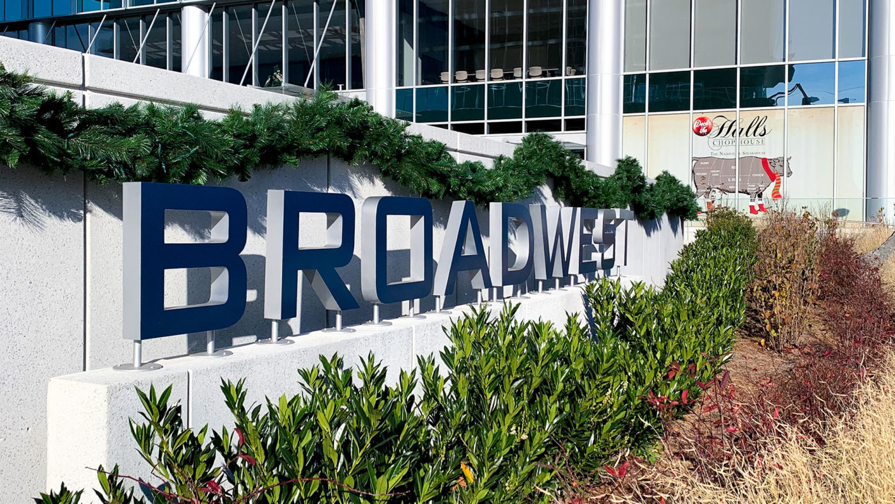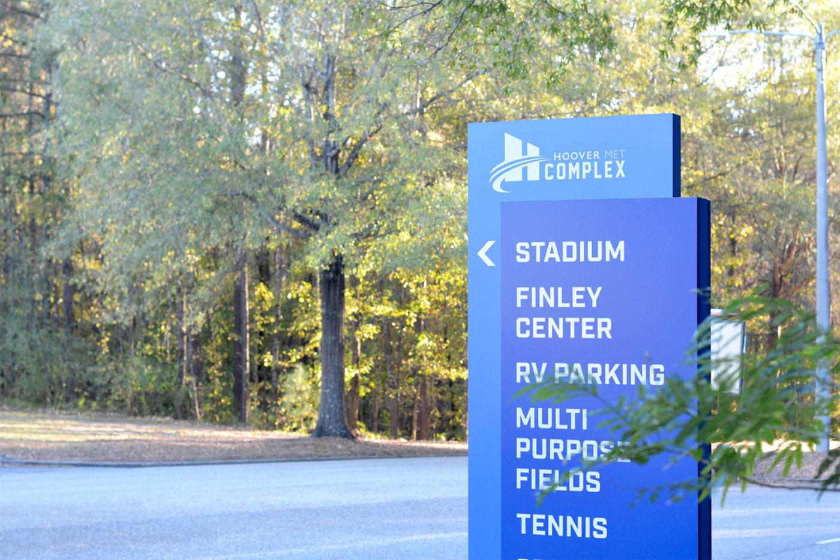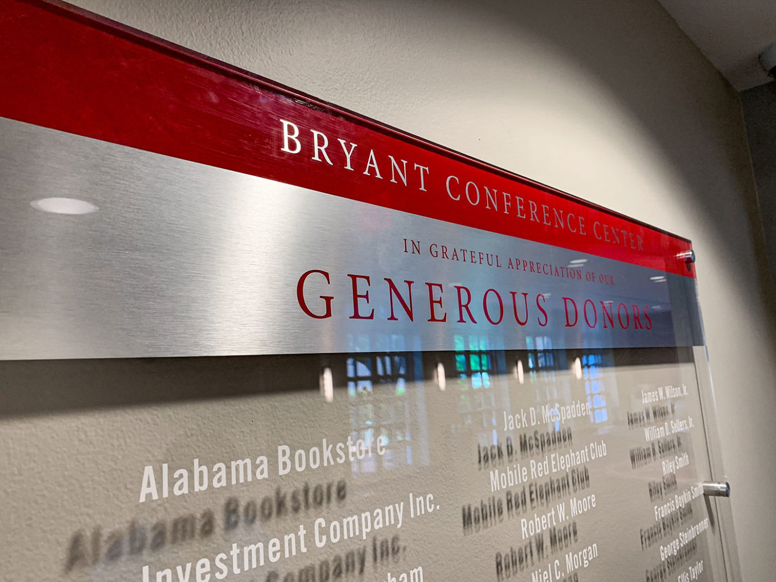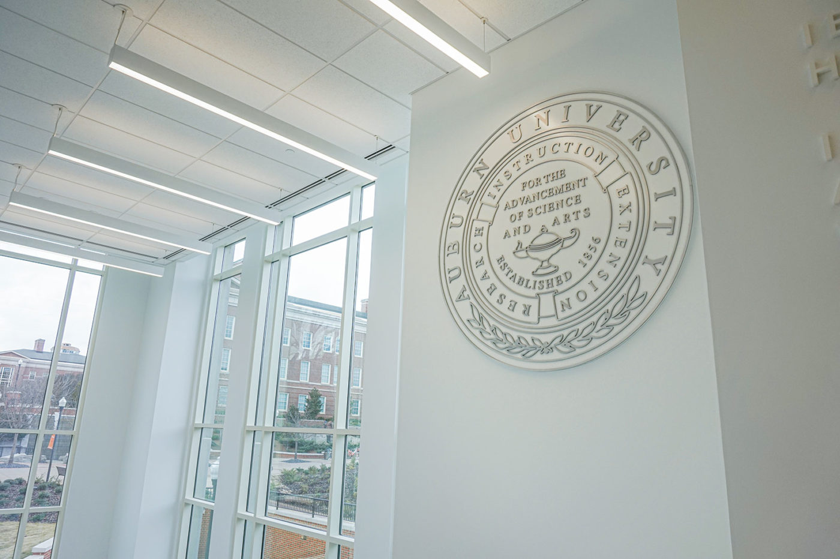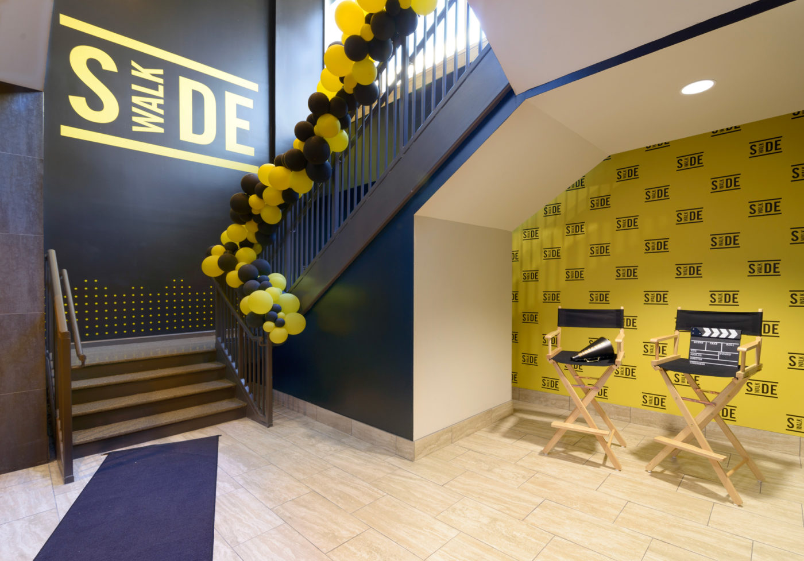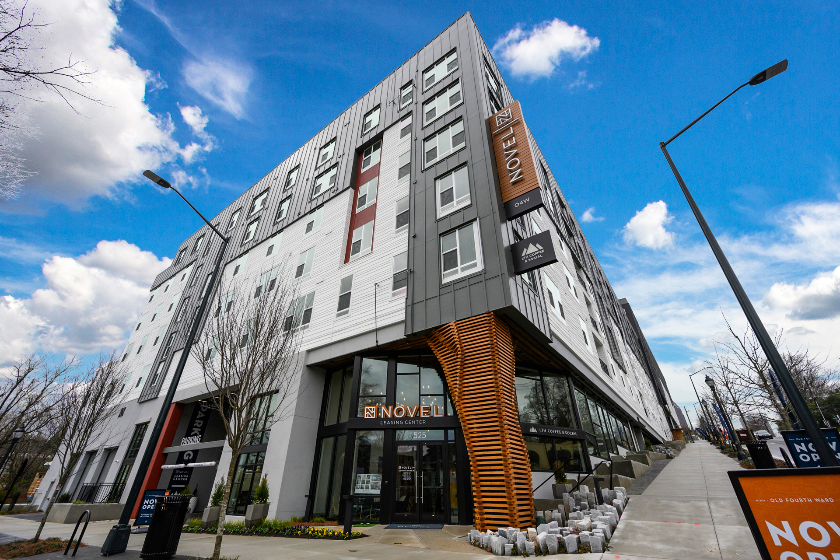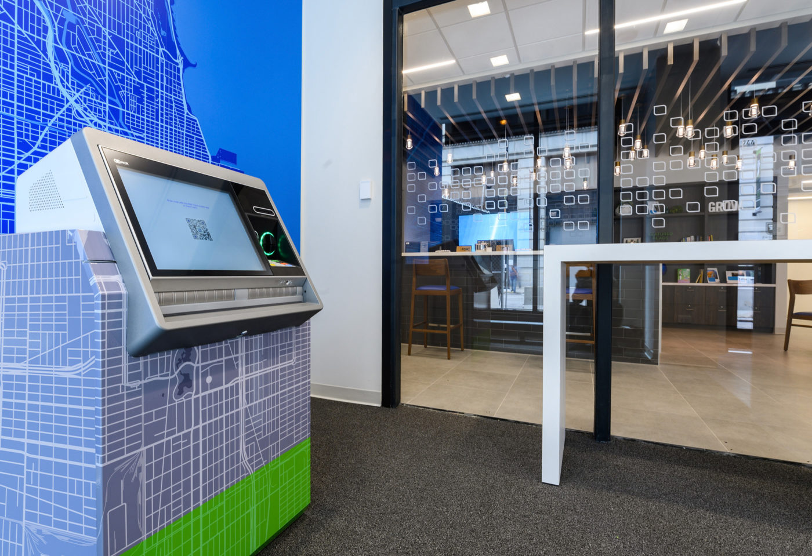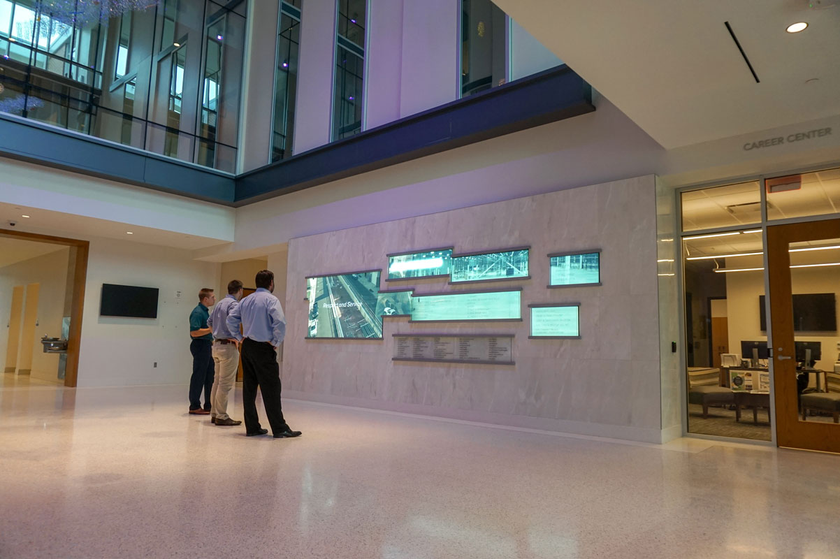Broadwest THE STORY The Broadwest mixed-use development is one of the newest additions to the ever-growing Nashville, TN skyline. This complex encompasses a 34-story residential tower split between 14 floors of hotel at its base and 20 floors of condos above, a 21 story office tower, and a 4-story office and retail building all of which sit atop a 7 …
Riverworks at Eastern Wharf
Riverworks at Eastern Wharf THE STORY “Eastern Wharf is a 43+ acre site along the Savannah River adjacent to the city’s historic downtown. In addition to being a large urban site in downtown Savannah, Eastern Wharf includes approximately 2,000 feet of river frontage, which will be an extension of Savannah’s famed Riverwalk. Being a true mixed-use endeavor, the projected build …
Hoover MET
Hoover MET THE STORY The Hoover MET sports and recreation complex in Hoover, AL is a staple of the greater sports scene in Birmingham, Alabama. This campus is a prime example of how strategic and attractive wayfinding signage design can help acclimate visitors to the space, inform them of where they need to go and create a holistic experience from …
Bryant Conference Center
Bryant Conference Center THE STORY The University of Alabama’s Bryant Conference Center is West Alabama’s premier meeting facility. It hosts large organizations like Mercedes Benz and serves as home to The College of Continuing Studies. Each year over one hundred thousand guests visit the conference center, and it has had the honor of hosting distinguished guests such as former President …
Brown-Kopel
Brown-Kopel Engineering Student Achievement Center THE STORY The Samuel Ginn College of Engineering comprises 10 engineering programs and occupies 14 buildings across Auburn University’s campus, therefore making it the 2nd largest college within the university. In order to give the students every advantage and resource to excel and succeed, the university, along with several generous alumni donors, built the Brown-Kopel …
BJCC Parking Deck
BJCC Parking Deck THE STORY The BJCC is the hub of Birmingham’s expanding entertainment district. Attracting visitors from throughout the state and across the southeast. The main parking deck serves as visitor parking for arena events and conventions, plus the adjacent Uptown district. It also houses tenant parking for offices such as the SEC headquarters and will provide future support …
Sidewalk Film Center + Cinema
Sidewalk Film Center + Cinema THE STORY The Sidewalk Film Festival has been a staple of Birmingham’s arts and culture scene for over twenty years. It draws crowds and takes over city streets as people flock into the magic city to partake in independent cinema together. Although the city has hosted this event annually for so long, Birmingham has lacked …
Novel | Old Fourth Ward
NOVEL | OLD FOURTH WARD THE STORY Located in the heart of Atlanta’s historic Fourth Ward, Novel O4W offers the best of residential luxury in a unique neighborhood full of artistic and personal expression. Formula was brought on to develop exterior and interior signage fitting this unique facility. From the blade sign matching the sculptural column at the main entry …
Fifth Third Bank
Fifth Third Bank THE STORY The next generation of 5/3 branches. Working with Fifth Third Bank and BDG Architects, Formula helped establish the branded environment for the completely reimagined new generation of bank branches. Our goal was to help connect each branch with its local community and promote the space as a resource for financial knowledge. Formula conceptualized plans to …
Collat School of Business
The Collat School of Business THE STORY The all-new Collat School of Business leads the way for innovation and entrepreneurship on campus at the University of Alabama at Birmingham. The 108,000 square foot facility offers students a fresh, engaging learning environment preparing students to work in modern business environments. The new building was made possible by generous donations from local …
- Page 1 of 2
- 1
- 2
